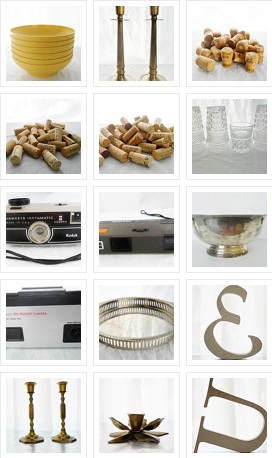I don’t think I’ve ever posted pictures of my laundry room before. It’s not exactly my favorite spot in the house. Partly because it’s where chores happen and partly because it sucks.
It’s cramped and hot and I struggle to keep it clean.
I’ve got a couple of short-term ideas for the space. I’d like to paint, for one thing. The beige on the walls is just a little too warm and fleshy for me. The other big thing I’d like to do here is replace the cabinets with some open shelving.
Seriously, how much space is wasted around these cabinets? They’re definitely not taking full advantage of the space available on that wall.
There’s a lot of space wasted inside, as well.
So the first step in Project: Laundry Room will be replacing those cabinets with open shelves and painting the walls something cool and refreshing. In the long term, I dream of sleek and efficient front loaders with a convenient counter for folding on top, but I did not marry the kind of man who is willing to replace a perfectly good washer and dryer, so for now I’ll keep shooting them death stares and hope for the best.
You see that nook at the other end of the room where we keep the litter box and cat food? It’s about 3’x5′ and I want to turn it into the tiniest little half bath you ever did see someday. Our two full baths are both accessible only through bedrooms and I think that could get a tad awkward for guests once we have actual little people living in those rooms. But, like the new washer and dryer, that project is likely a few years out. Here’s what I’d like to do in the next week or two:
- choose a color and paint the walls (likely some shade of blue)
- rip out the cabinets and replace them with open shelving
- bring in baskets and whatnots to make the open shelving both pretty and functional
- Figure out the window situation–I hung curtain rods up there when we first moved in, but have since reconsidered the wisdom of hanging floor to ceiling curtains in a utility room. Maybe I should take them down and go for shades instead?






This room is bigger than my kitchen and has way less stuff in it. You would hate my apartment.
Oh no! That must suck! It’s not so much the size of this room that bothers me I guess, but the dimensions and lack of function. We don’t have a shed or garage so I’d like to see the laundry room work a little harder to make up for it.
Do you actually need the windows covered (for privacy?) If not I wouldn’t think it necessary to put up anything in a utility room and plus the outside view would make the room feel larger and less confined.
Yeah, unfortunately all the houses are really close together in our neighborhood so if we left them completely uncovered the folks behind and next door to us would have a prime view of me in varying states of disarray. Every now and then I get a little crazy and get dressed straight from the dryer.
If you tear the cabinets out carefully I may be able to use them in my (soon to be) cabinet deprived laundry room. Seriously, no storage space at all what so ever. Oh, and did I mention that it is through the master bedroom closet? lol
You got it, sis!
Woo hoo! I could prob get Josh to help take them out